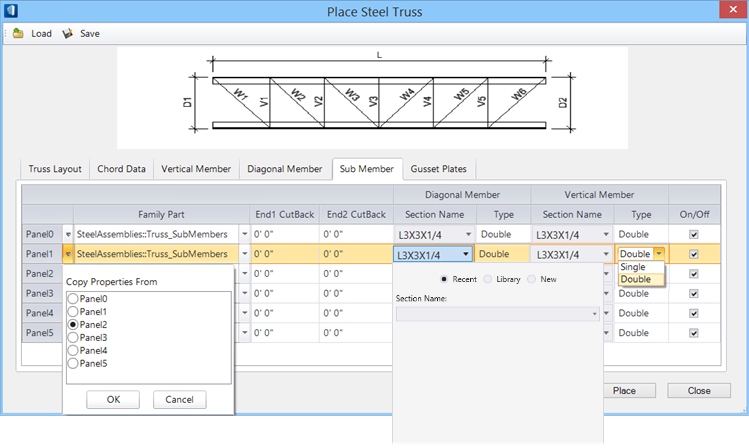| Blank column
|
This column contains the sub members Panel1, Panel2,
etc. Click the selection menu next to the Panel# field to open the selection
list. You make the selected member the same as the member in the associated
drop-down list by copying properties from other sub member.
|
| Family Part
|
Sets the part and family of the sub member. Select
the Family Part values from the combo box opened by clicking the down arrow
next to the value field.
|
| End 1 Cutback | End 2 Cutback
|
Sets the cutback distance at the End1 and End2
respectively of the diagonal sub member.
|
| Diagonal Member | Vertical Member
|
Contains options to define the section and type to
each diagonal and vertical member groups.
- Section
Name — Clicking the cell opens a
section
picker. A selection made here overrides the Structural section defined
for the selected Structural component type. You can select from the catalog
Library or from a list of
Recent section selections.
- Type — defines
how the diagonal and vertical members are placed. The drop down list options
are:
-
Single – Place as a single member.

-
Double – Place as a double member.

|
| On/Off
|
When checked, sets the diagonal and vertical member
as
"on" which enables setting its parameters. When
unchecked, member parameters are displayed in grey.
|

